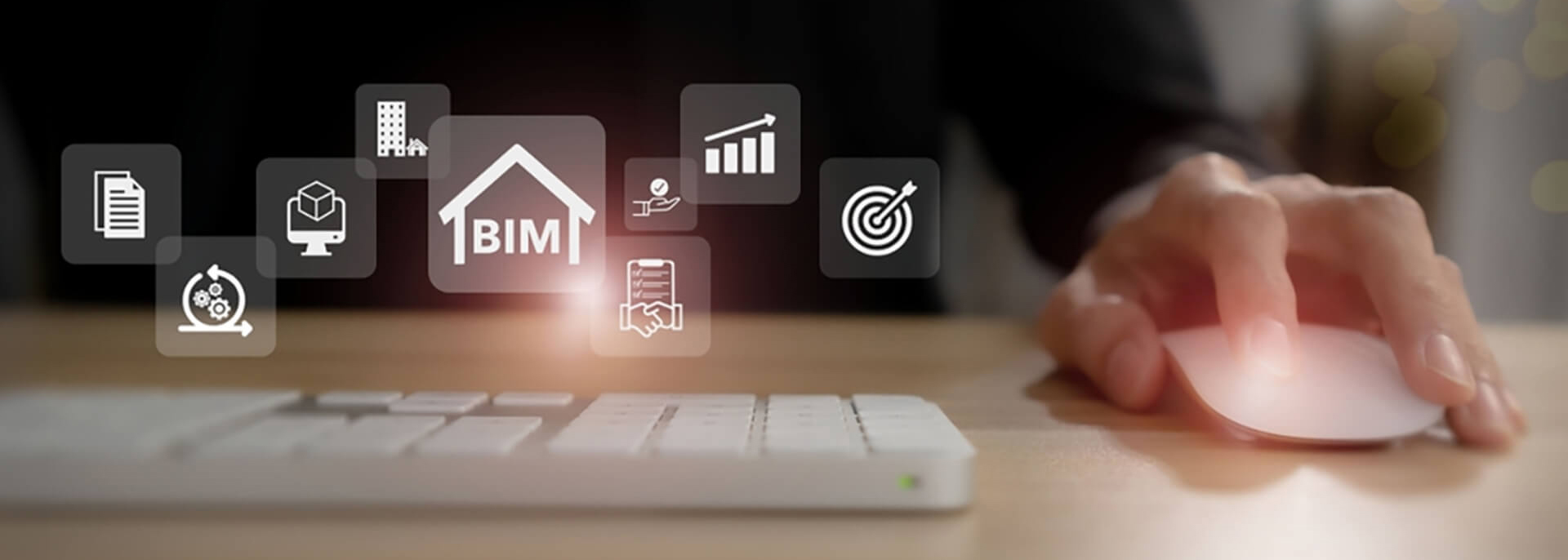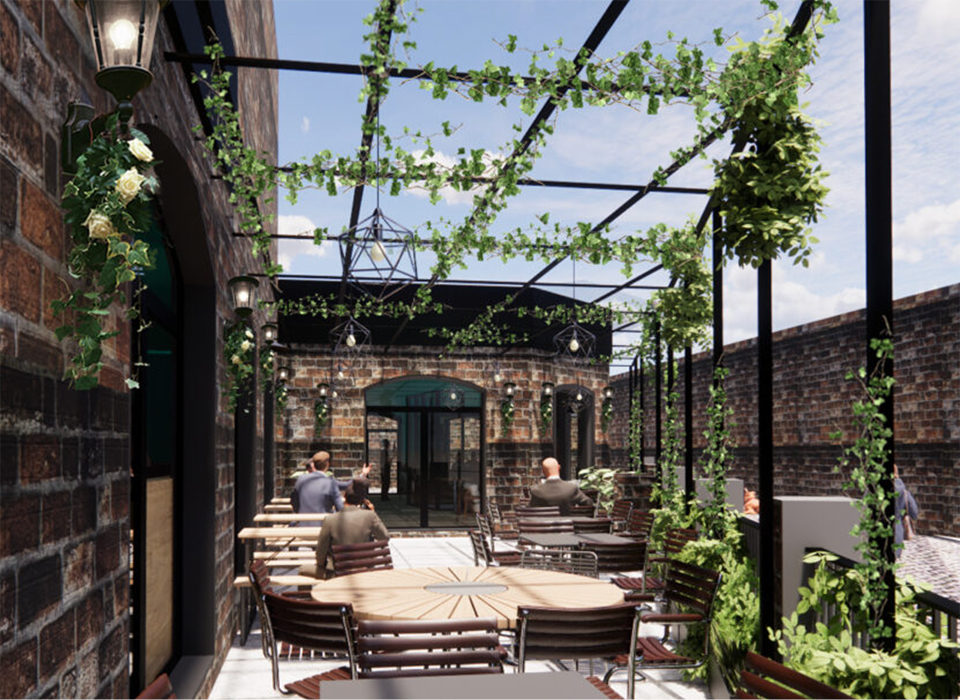
Revit 3D modelling is the process of using Revit software to create three-dimensional digital representations of buildings and structures. This technology helps architects in designing, visualizing, and analyzing projects with precision and efficiency. Revit creates intelligent building models that allow for better coordination between different design disciplines and facilitate the generation of detailed drawings and documentation directly from the 3D model.
Our expertise lies in crafting Revit 3D models that strictly adhere to project LOD specifications, guaranteeing absolute accuracy in designing and coordinating architectural, mechanical, electrical, and plumbing components. To find out more, check out our Services section.
I was amazed by the speed and precision of Sk3ddesign’s 3D MEP modeling service. They delivered high-quality models faster than I expected, and the attention to detail was outstanding. Truly impressed!
Transformative! Sk3ddesign effortlessly converted intricate point cloud data into detailed Revit models. Their speed, precision, and seamless integration exceeded expectations. A top-tier choice for efficient and high-quality services!
Elevated our vision! Sk3ddesign delivered stunning renders with unmatched quality. Highly recommended!
Precision in every detail! Sk3ddesign excels in shop drawing production, delivering accuracy and quality that surpasses our expectations. Their commitment to detail and efficient production timelines make them the go-to choice for any project.




