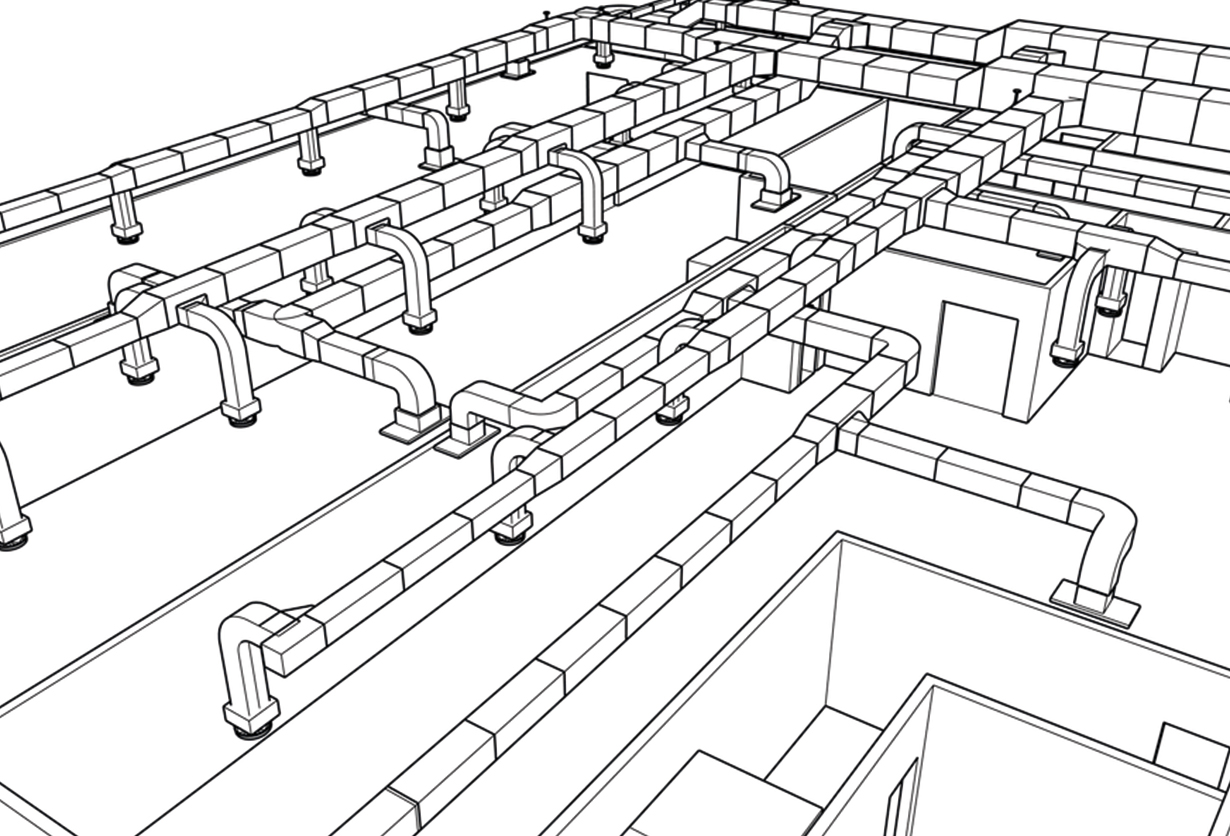
Transforming MEP Projects with Building Information Modelling (BIM)
The construction and engineering industries are constantly evolving, with new technological advancements redefining how we design, build, and maintain structures. Building Information Modelling (BIM) is one such innovation that has emerged as a game-changer, offering a digital revolution in construction. In this blog post, we will explore how BIM is transforming MEP projects by emphasizing efficiency, collaboration, and sustainability.
Streamlining Design and Coordination
BIM’s impact on MEP projects starts at the very beginning – the design phase. Designers and engineers can create intricate 3D models of MEP systems within the BIM framework, which includes comprehensive information about the physical and functional aspects of the building. This digital representation provides a complete view of the project, facilitating early detection and resolution of issues.
- Clash Detection: One of the most powerful features of BIM is its clash detection capability. It can identify clashes and conflicts between different MEP components, providing an opportunity to address issues before they escalate during the construction phase.
- Improved Design Accuracy: The precision BIM brings to the design process is unparalleled. Engineers can fine-tune design parameters and explore various design alternatives, resulting in more efficient and cost-effective solutions.
Enhancing Collaboration and Communication
BIM is the backbone of successful construction projects, as it facilitates effective collaboration among architects, engineers, contractors, and subcontractors. By providing a common platform, BIM ensures that all stakeholders are on the same page throughout the project lifecycle, resulting in a streamlined and efficient construction process.
- Interdisciplinary Collaboration: BIM encourages interdisciplinary collaboration by integrating MEP systems with architectural and structural elements. This holistic approach ensures that all building components harmonize seamlessly.
- Real-Time Updates: BIM models can be updated in real time, ensuring that all stakeholders have access to the most up-to-date project information. This transparency reduces errors, enhances decision-making, and nurtures trust among team members.
Cost Efficiency and Sustainability
The financial and environmental benefits of adopting BIM in MEP projects are substantial.
- Cost Estimation: BIM simplifies accurate cost estimation by providing in-depth insights into materials, quantities, and labour requirements. This helps minimize budget overruns and unexpected expenses.
- Energy Efficiency: BIM’s ability to simulate energy performance and analyse various HVAC and lighting options contributes to the design of more sustainable and energy-efficient MEP systems.
Maintenance and Facility Management
BIM’s usefulness extends beyond construction, serving as a valuable resource for facility management to efficiently operate and maintain MEP systems throughout the building’s lifecycle.
- Asset Management: BIM can integrate with Computerized Maintenance Management Systems (CMMS) to track MEP component performance and maintenance needs, simplifying repair and replacement planning.
- Retrofit and Renovation: BIM models provide a clear understanding of existing MEP systems, aiding in renovation and retrofit projects and their integration with new designs.
Incorporating BIM has revolutionized MEP projects by enhancing design precision, promoting collaboration, reducing costs, and advancing sustainability. It has become an indispensable tool for architects, engineers, contractors, and facility managers, ensuring the successful planning, construction, and maintenance of buildings. As the construction industry continues to embrace technology, BIM’s role in MEP projects is set to grow, further shaping the future of construction into a more efficient, sustainable, and collaborative field. Embracing BIM is not just a trend but a necessity in the modern construction landscape.