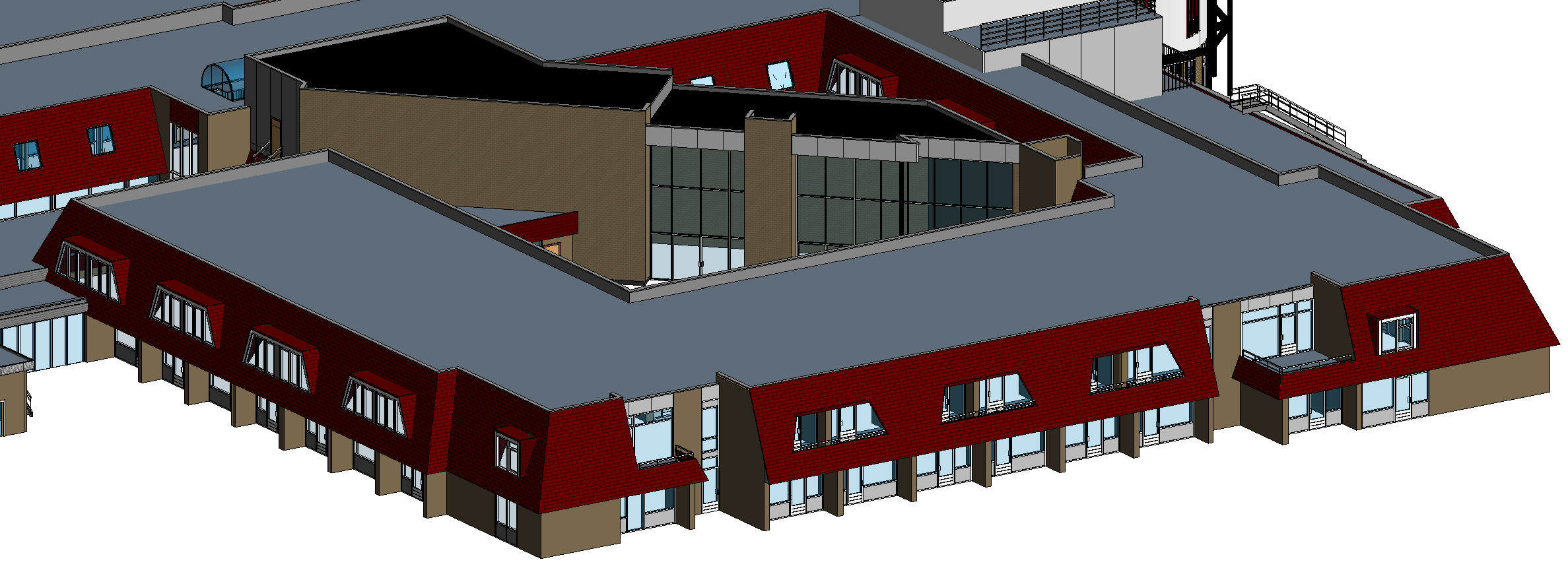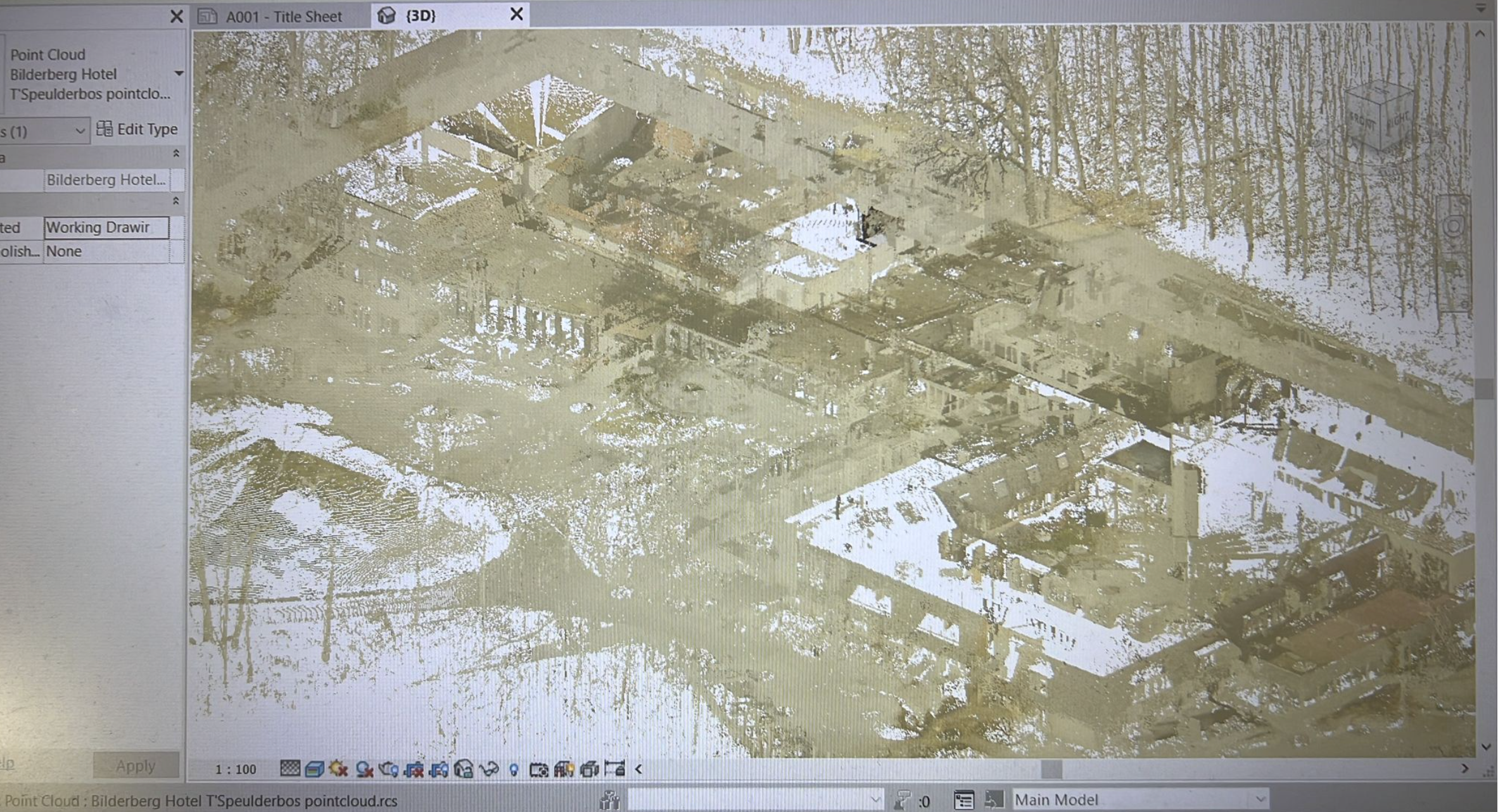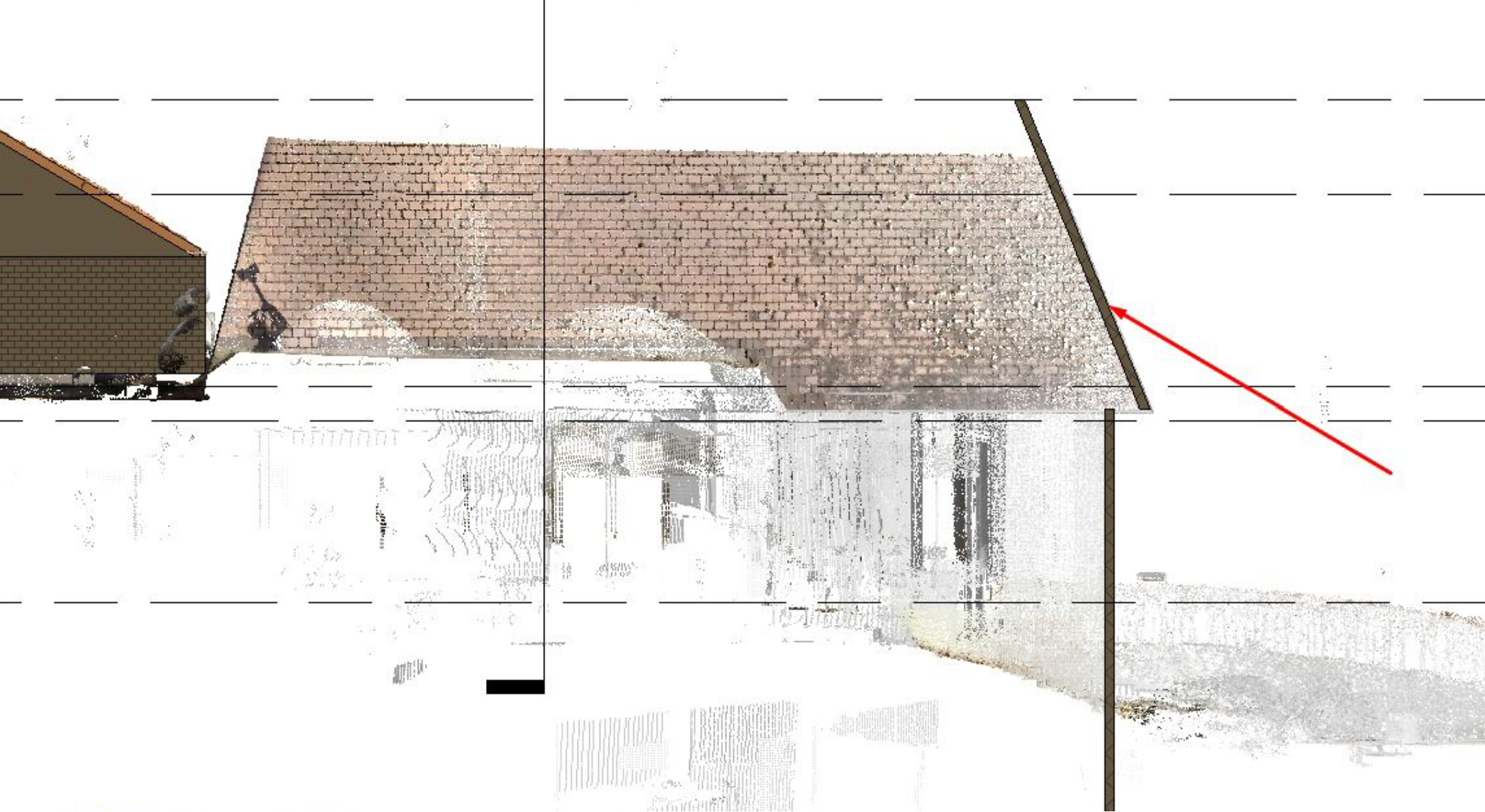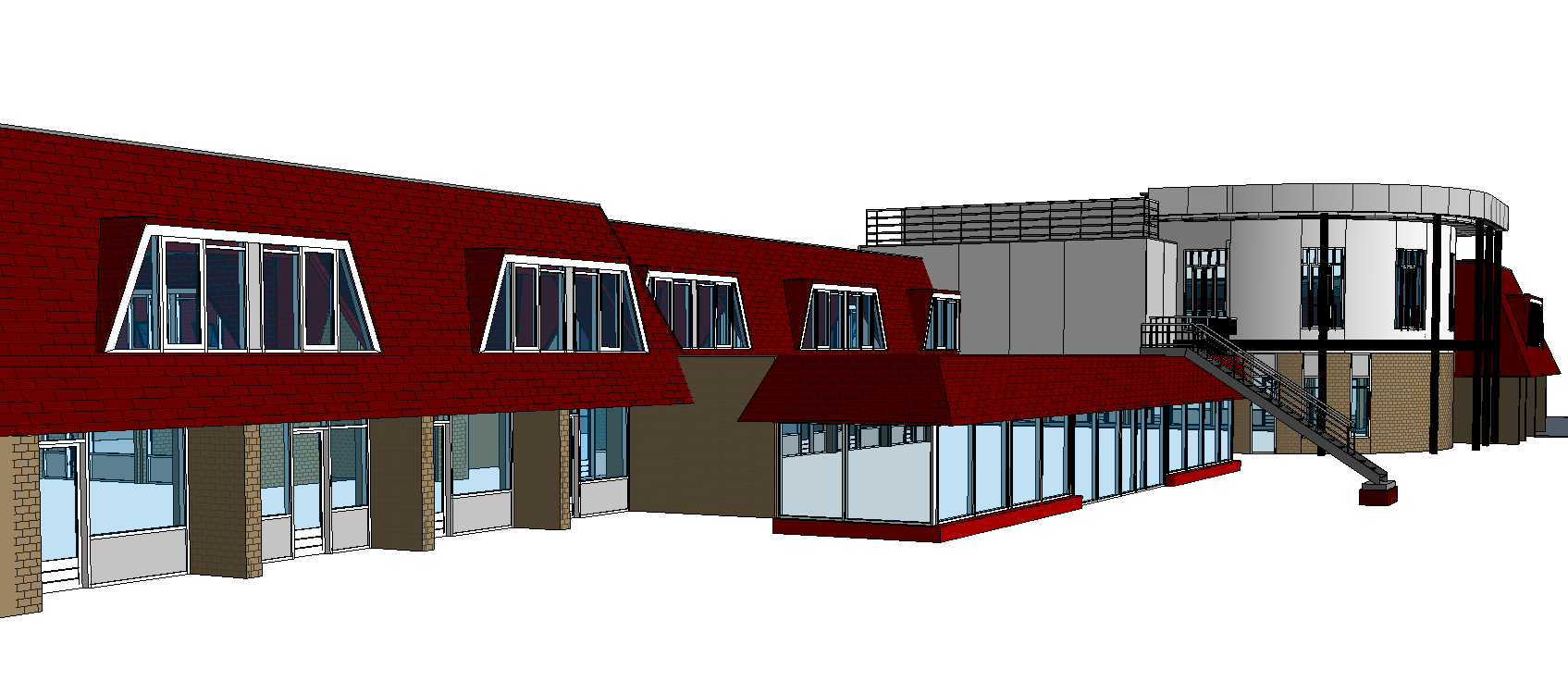Architectural Modelling
Turn your architectural visions into reality with the Architectural Revit Modelling services that we provide. We create precise 3D models that align with your project’s LOD requirements, ensuring that every detail is accurately represented. Our services include creating models from sketches, drawings, point cloud scans, PDFs, and custom Revit content/family. Elevate your architectural designs, enhance collaboration, and optimize costs with Architectural Revit Modelling.
- 2D to 3D Revit Modelling
- Point Cloud Scan to 3D Revit Modelling
- Revit family creation
- Quantity take-off
- Shop Drawing Production
- As-built modelling/drawing
- Architectural Design & Coordination
The services provided will be tailored to meet the specific requirements of the client/project and will be clearly outlined in the contract.




