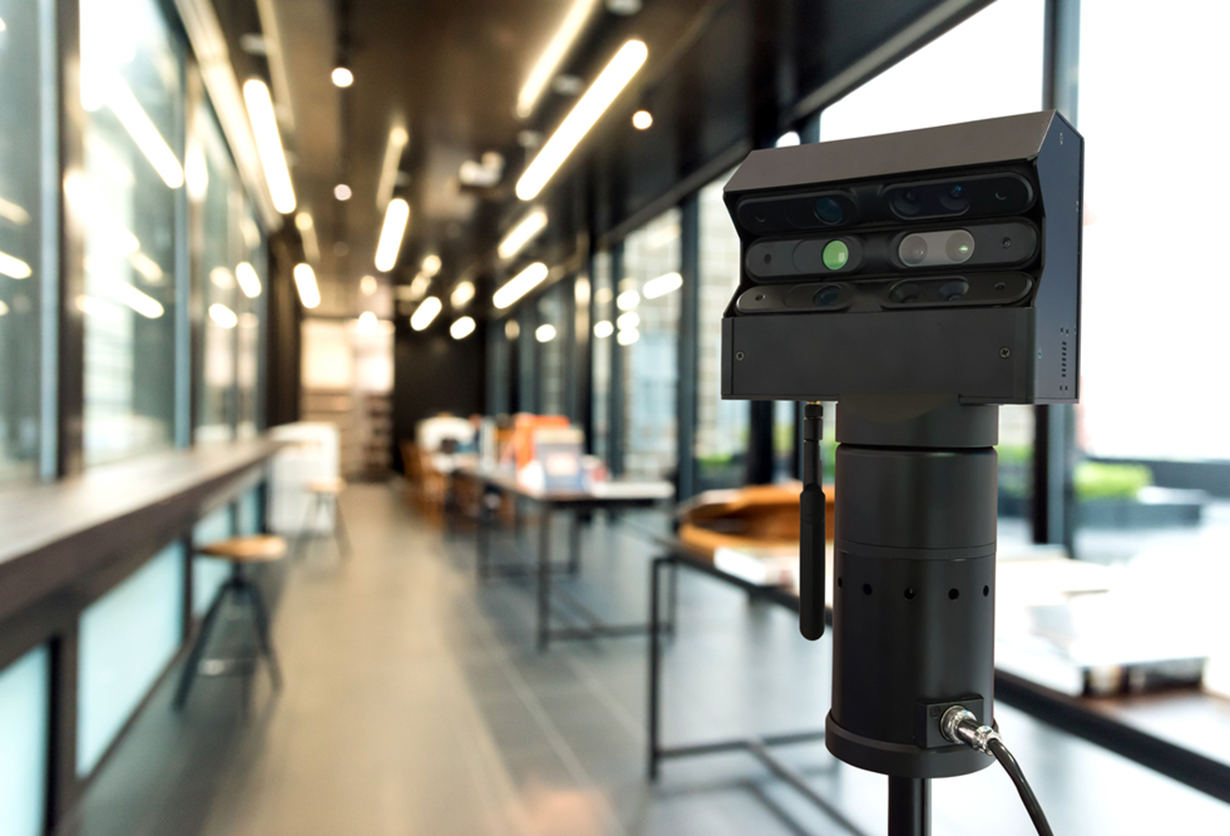
Leveraging Point Cloud Scanning for Renovation Projects: A Guide to Efficient As-Built Modeling in Revit Architecture
In the realm of architectural renovation projects, accurately capturing existing building conditions is often a critical first step towards success. Point cloud scanning technology offers architects a powerful tool for achieving this goal, providing detailed as-built information that can be seamlessly integrated into Revit Architecture models. In this blog post, we explore how architects can leverage point cloud scanning to streamline renovation projects and create precise, as-built models within Revit Architecture.
Understanding the Importance of As-Built Modeling
Architects must have a clear comprehension of the current building conditions before starting any renovation project. By using as-built modelling in Revit Architecture, architects can create digital representations of these conditions. This serves as a basis for making design decisions, space planning, and collaborating with other project stakeholders.
Streamlining As-Built Modeling with Point Cloud Scanning
Point cloud scanning offers architects a non-intrusive and efficient method for capturing existing building conditions with unparalleled accuracy. By utilizing point cloud scanning technology, architects can:
- Capture detailed 3D data of existing structures, including walls, floors, ceilings, and architectural features.
- Minimize the need for manual measurements and site surveys, reducing the time and effort required for data collection.
- Seamlessly integrate point cloud data into Revit Architecture models, providing a precise reference for renovation design and coordination.
Best Practices for Point Cloud Integration in Revit Architecture
To maximize the benefits of point cloud scanning in renovation projects, architects should integrate it with Revit Architecture using these best practices:
- Plan Ahead: Develop a comprehensive scanning plan to ensure all relevant areas of the building are captured, including interior and exterior spaces.
- Choose the Right Scanner: Select a point cloud scanner that meets project requirements for accuracy, resolution, and speed.
- Coordinate with Other Disciplines: Collaborate with structural engineers, MEP designers, and other stakeholders to ensure alignment between the point cloud data and project objectives.
Optimize Revit Models: Use point cloud data as a reference to create accurate representations of existing conditions with Revit Architecture’s modeling tools.
Conclusion
Point cloud scanning technology has revolutionized the way architects approach renovation projects, providing a more efficient and streamlined method for capturing accurate building conditions than ever before. By incorporating point cloud data into Revit Architecture models, architects can create highly detailed as-built representations that serve as a solid foundation for successful renovation designs. With the increasing adoption of point cloud scanning technology, its integration with Revit Architecture is expected to play a crucial role in shaping the future of architectural renovation projects.